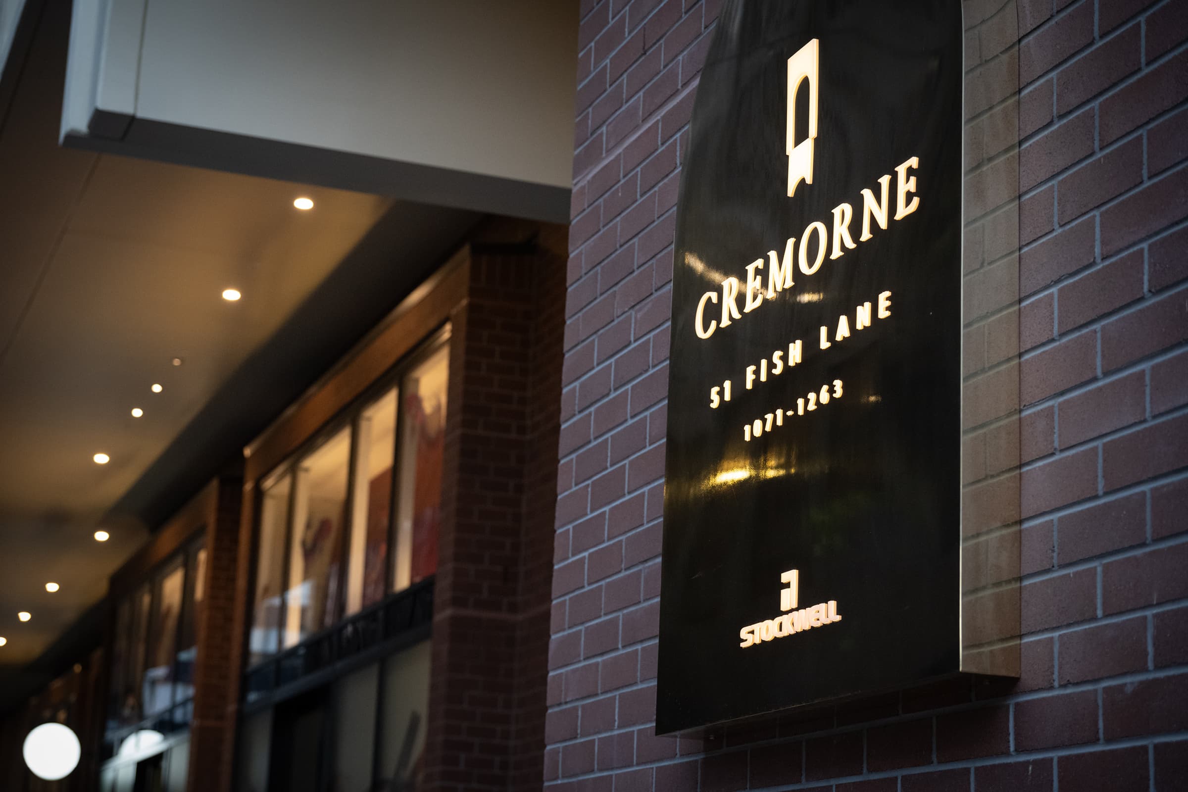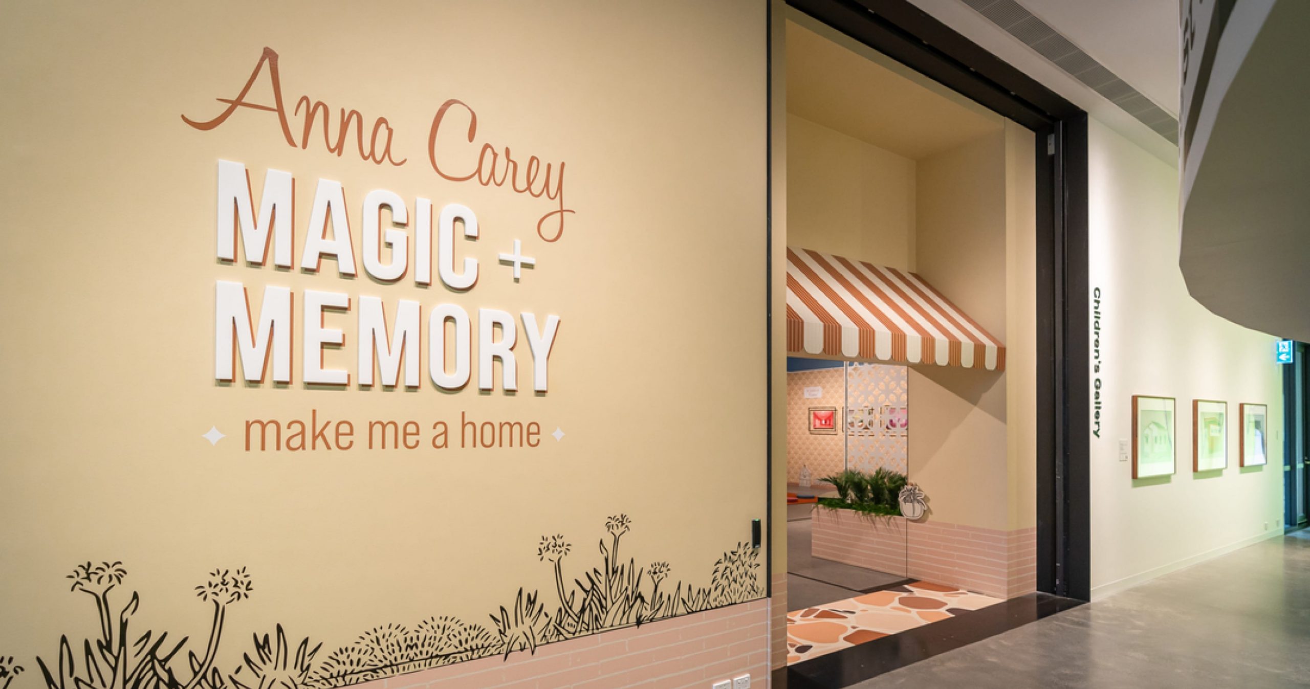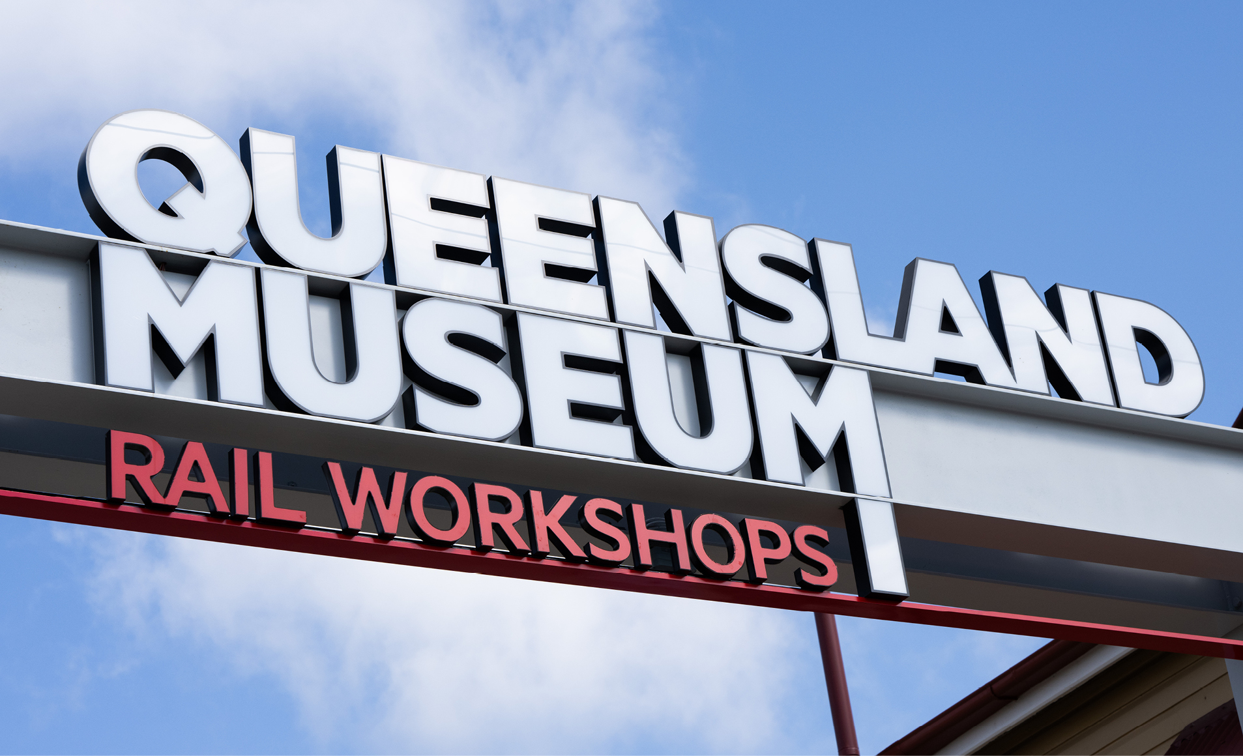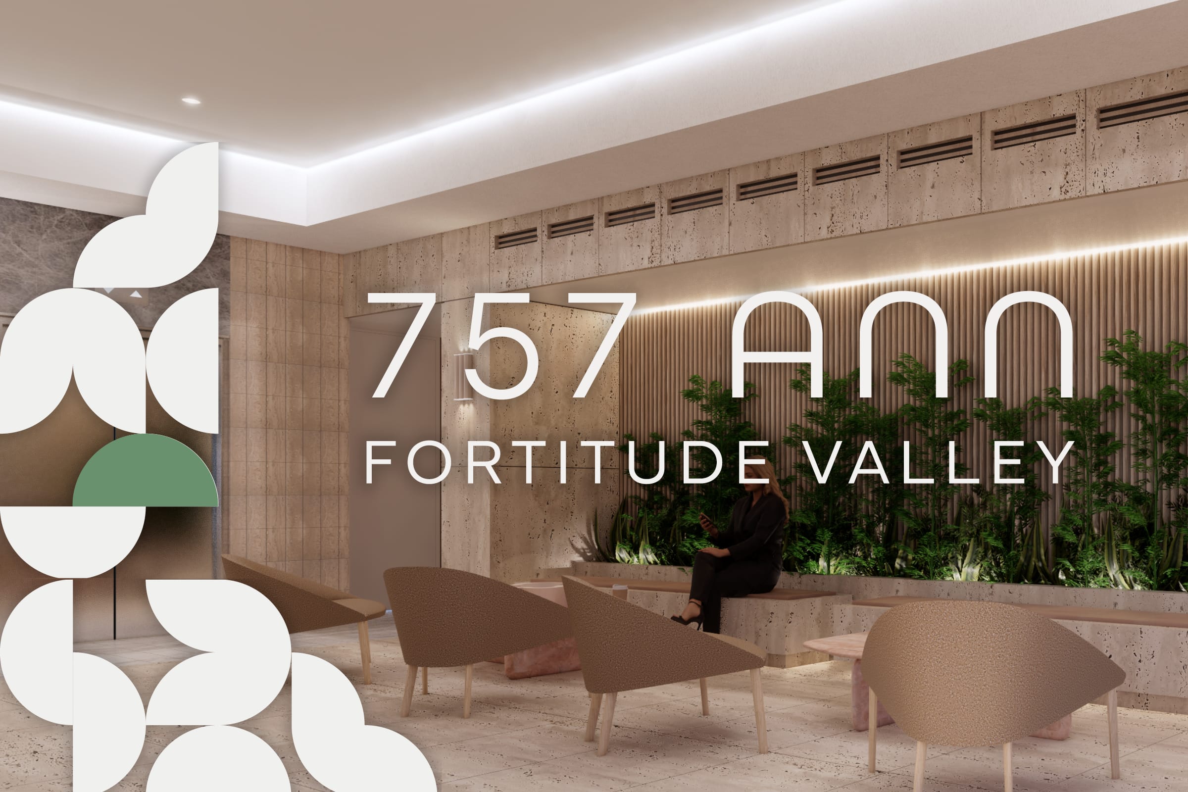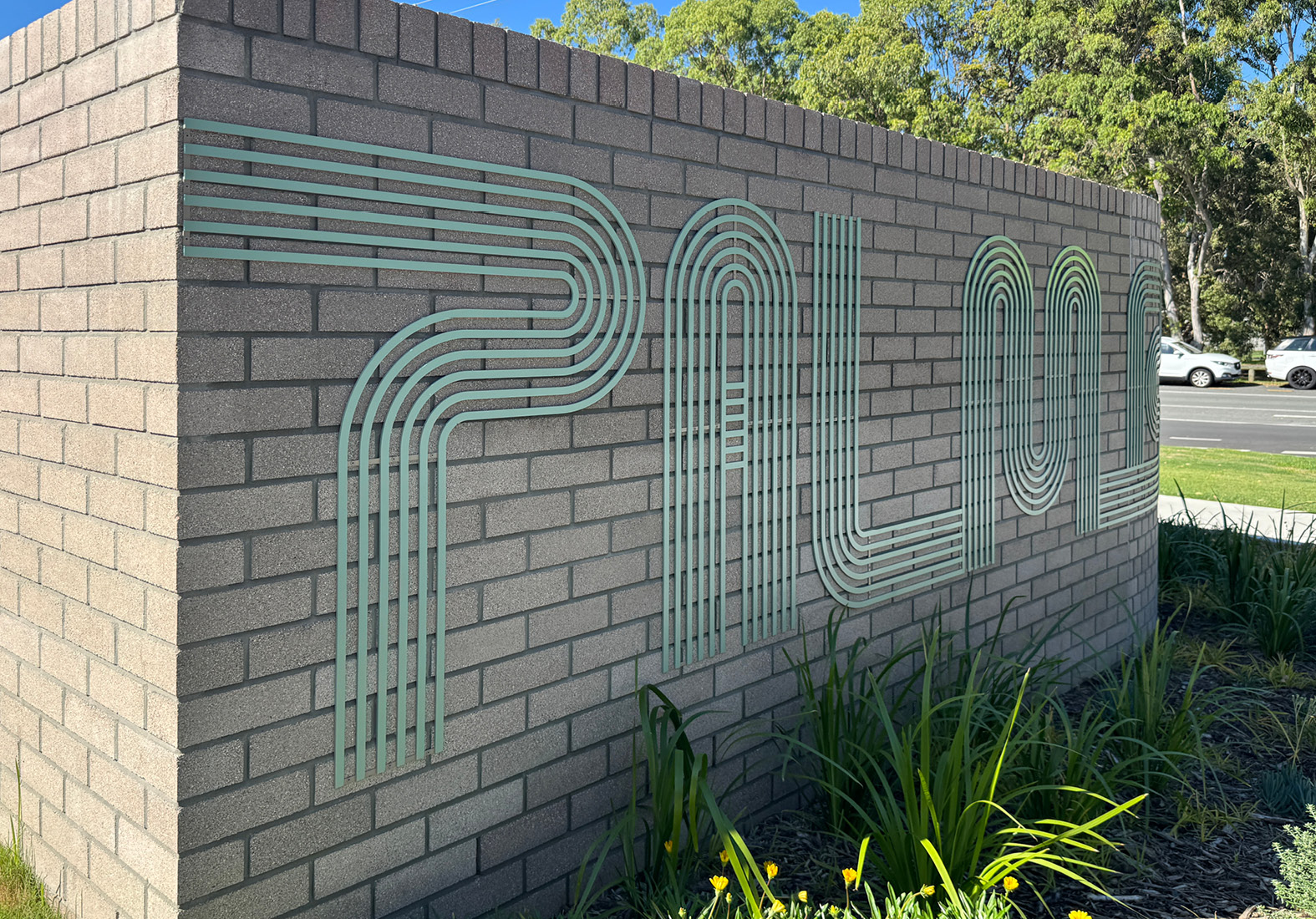
Paying homage
to the past in a contemporary transformation
NO.1 ANZAC SQUARE
As part of the $20m upgrade and repositioning of an entire city block in the Brisbane CBD adjacent Anzac Square, Goldi worked closely with the client to design a wayfinding and identification signage suite to enhance legibility of the site and integrate into the architecture and interiors.
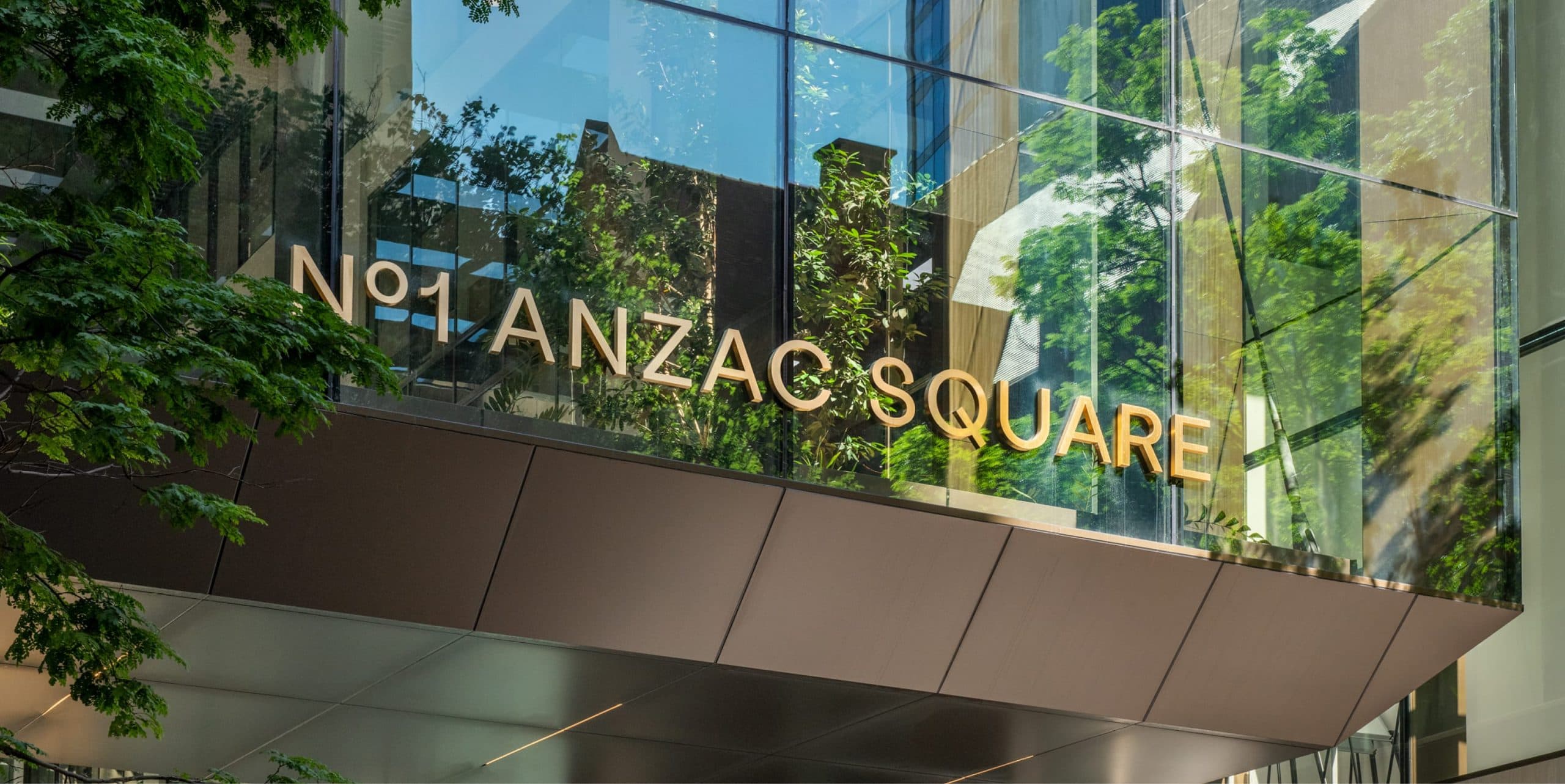
The refurbishment involved new podium facades, a dramatic five storey glazed atrium connecting the three buildings, landscaped courtyard and a comprehensive interior refurbishment of the lobbies, end of trip facilities and retail across three interconnected ground levels.
The history and legacy of the site, in proximity to Anzac Square is unique and meaningful within the Brisbane landscape from the site’s inception in c1919 through to today. The sophisticated simplicity of the signage honors this steeped history while complimenting the architectural design and finishes.
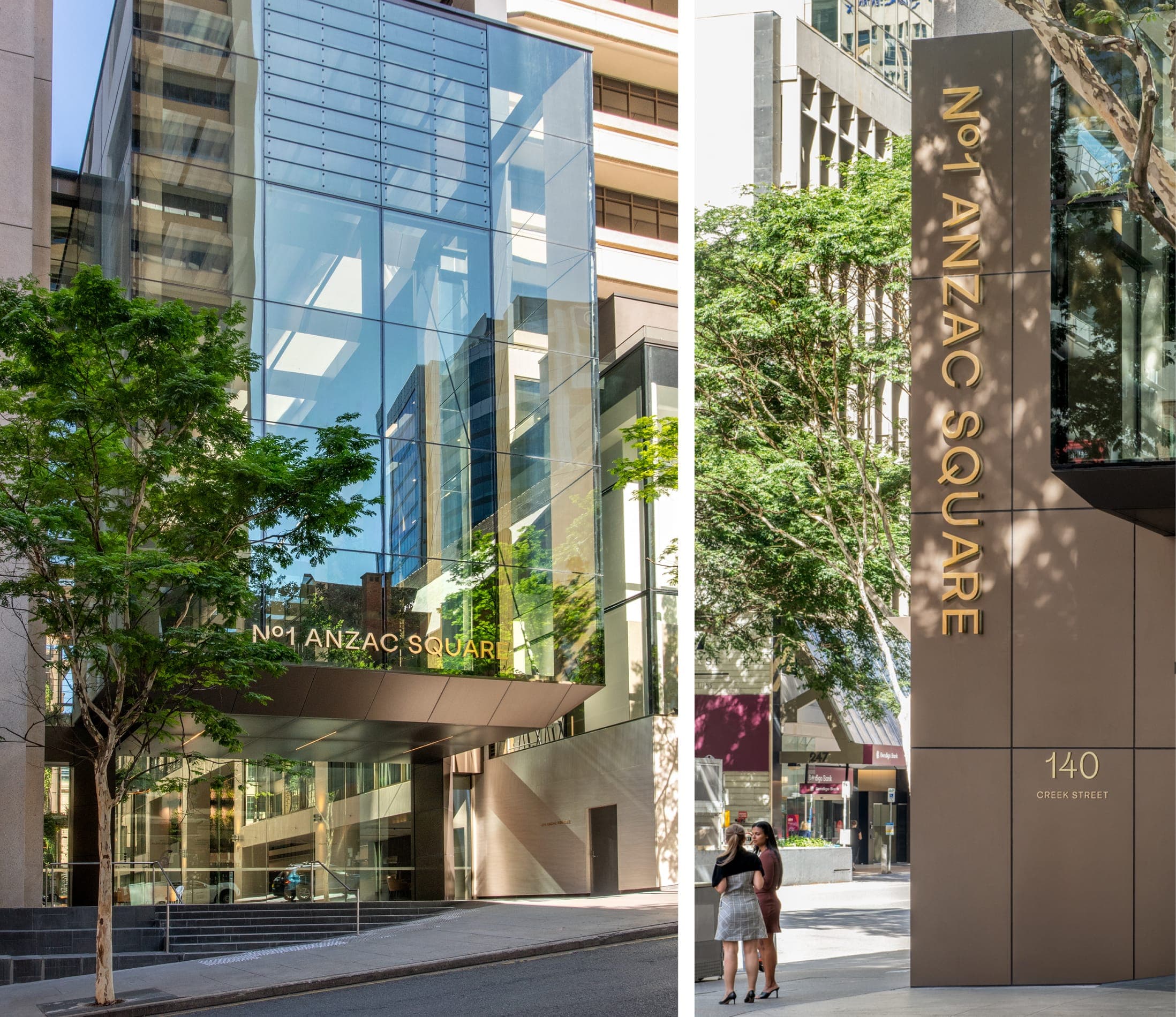
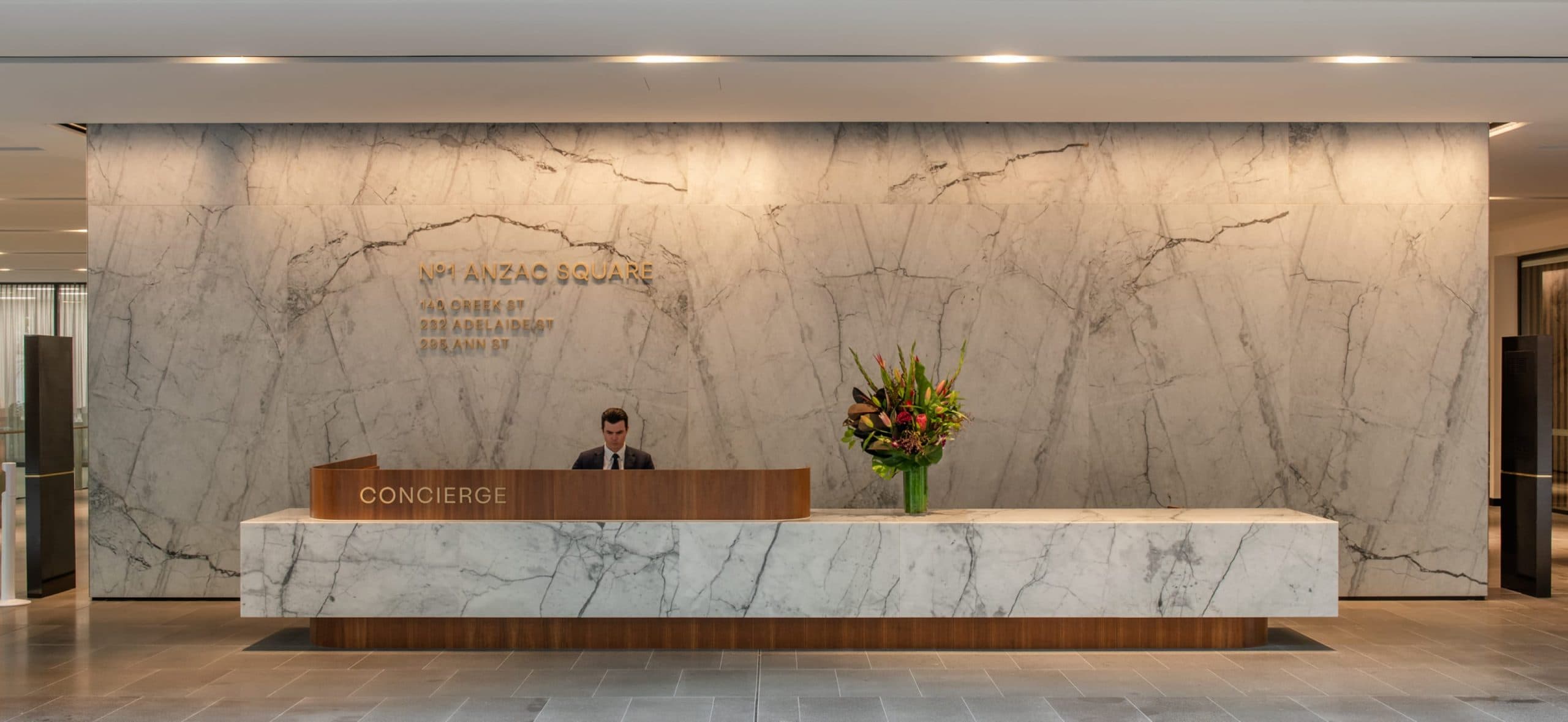
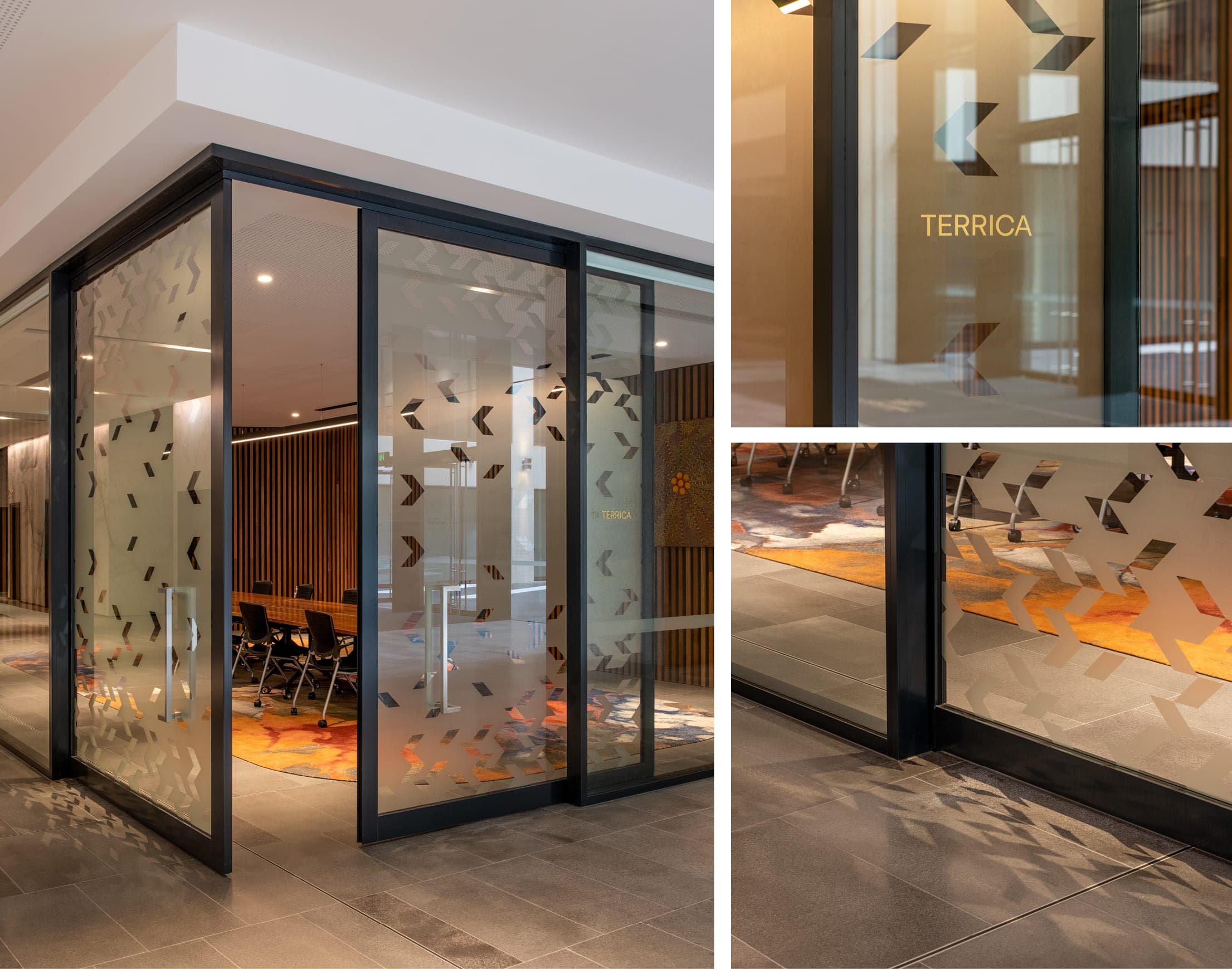
With a sophisticated palette of brass and bronze lettering internally and externally illuminated, digital totem directories and complementary glazing graphics, the signage provides consistency across a five story glazed atrium, three building lobbies, courtyard, and end of trip facilities.
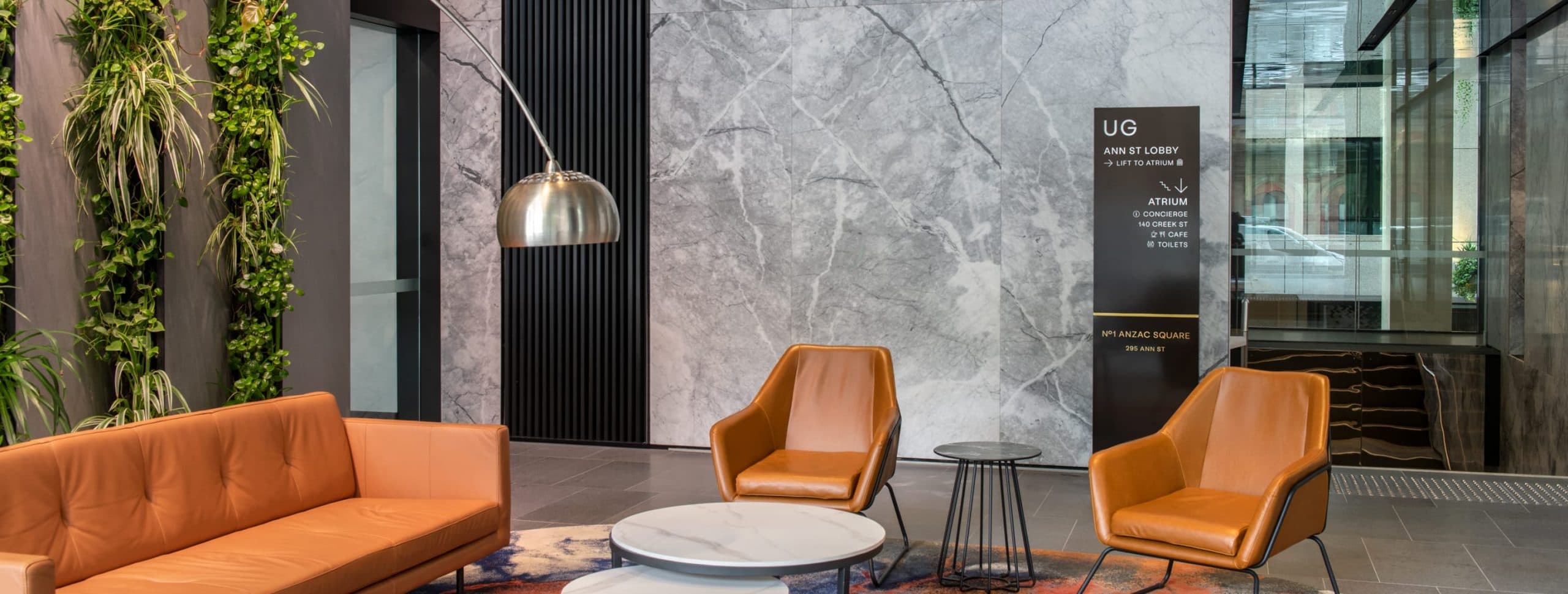
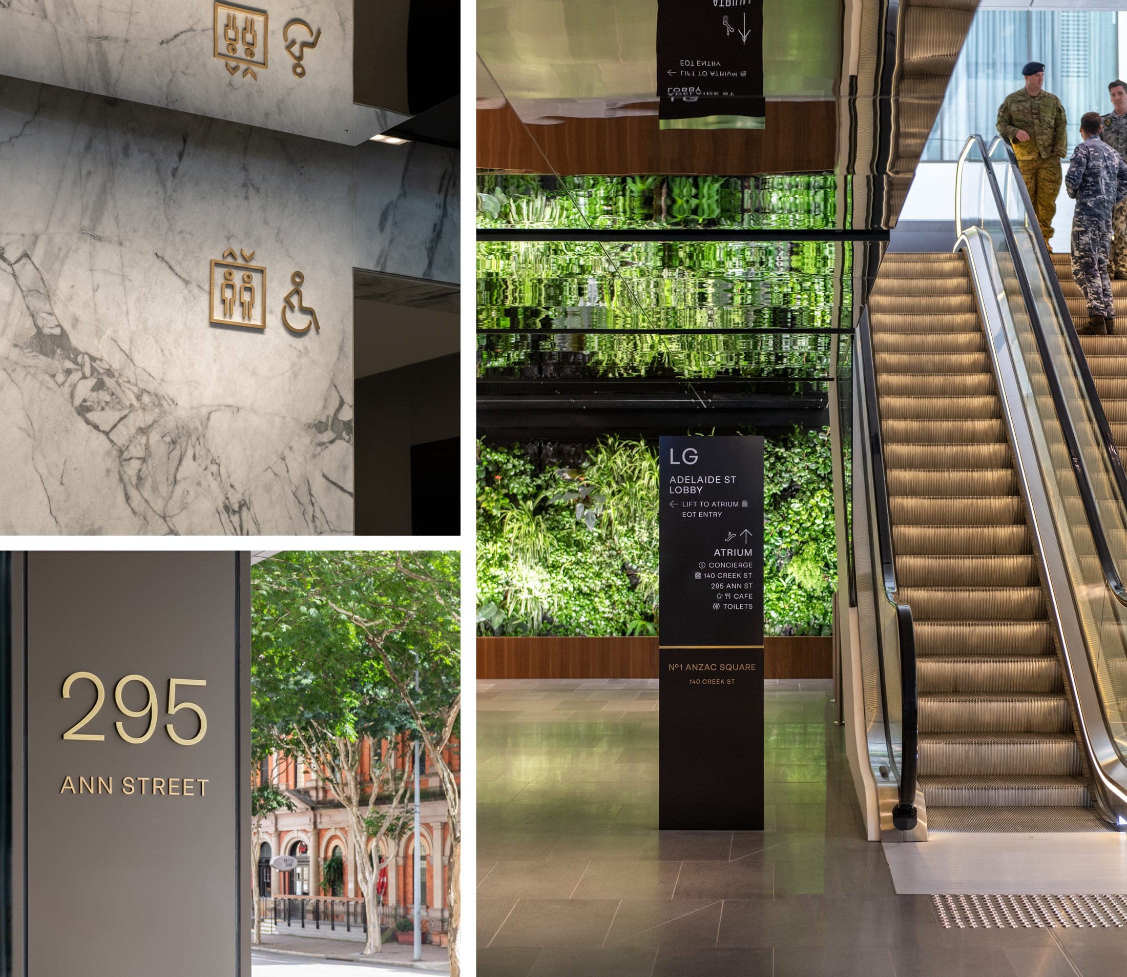
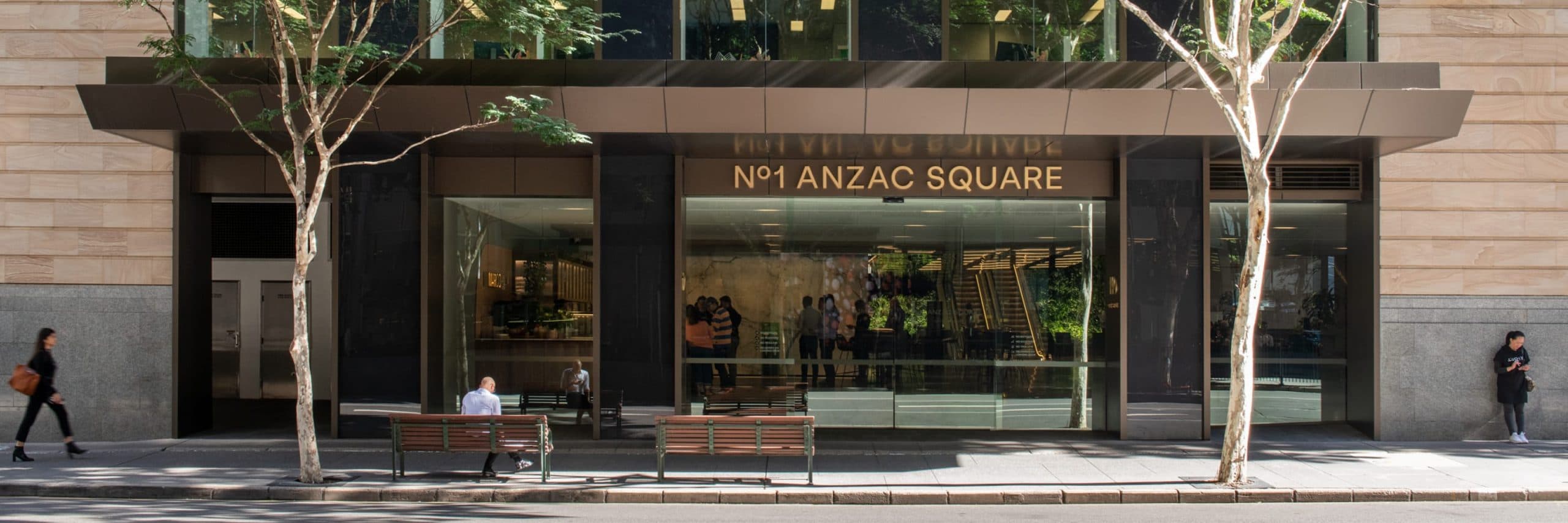
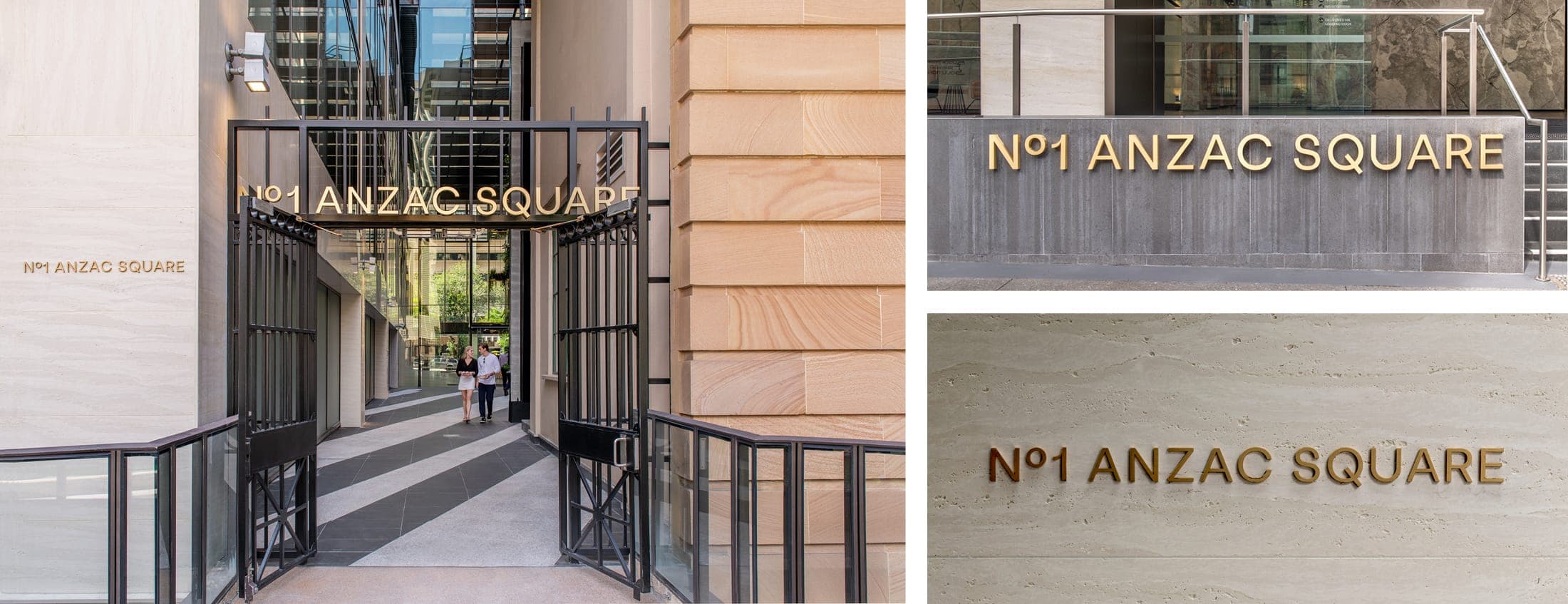
SCOPE
Wayfinding Signage and Graphics
TEAM
Client: Ashe Morgan
Architecture: Architectus
Builder: Hutchinsons Builders
Identity: Studio Bland
Photography: Cathy Schluser
Signage: Asign Design
YOU + US
YOU + US
We’d love to help you create a better brand experience.
Book a 15 minute phone call with Angela to discuss how you can make an impact and build value through design.